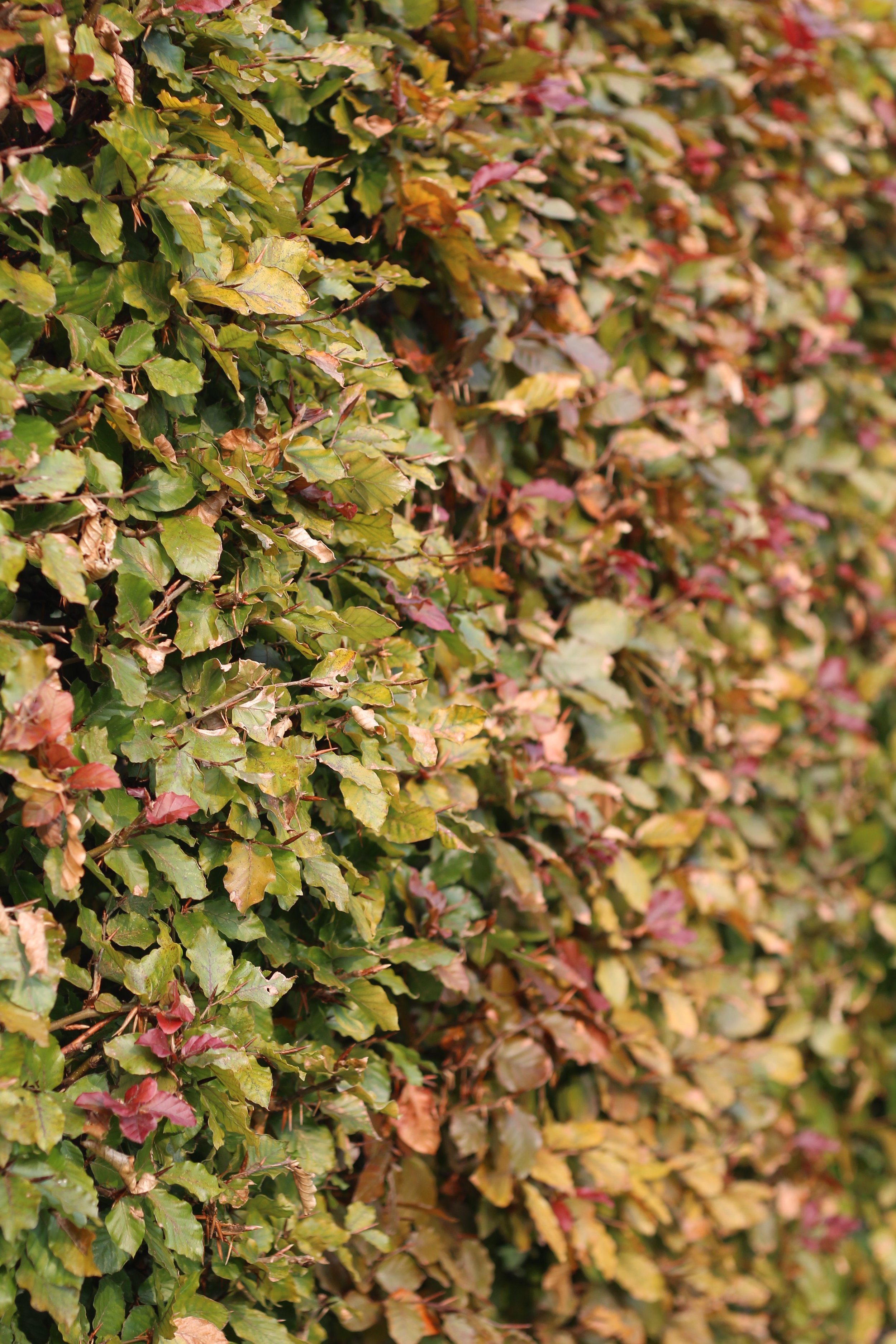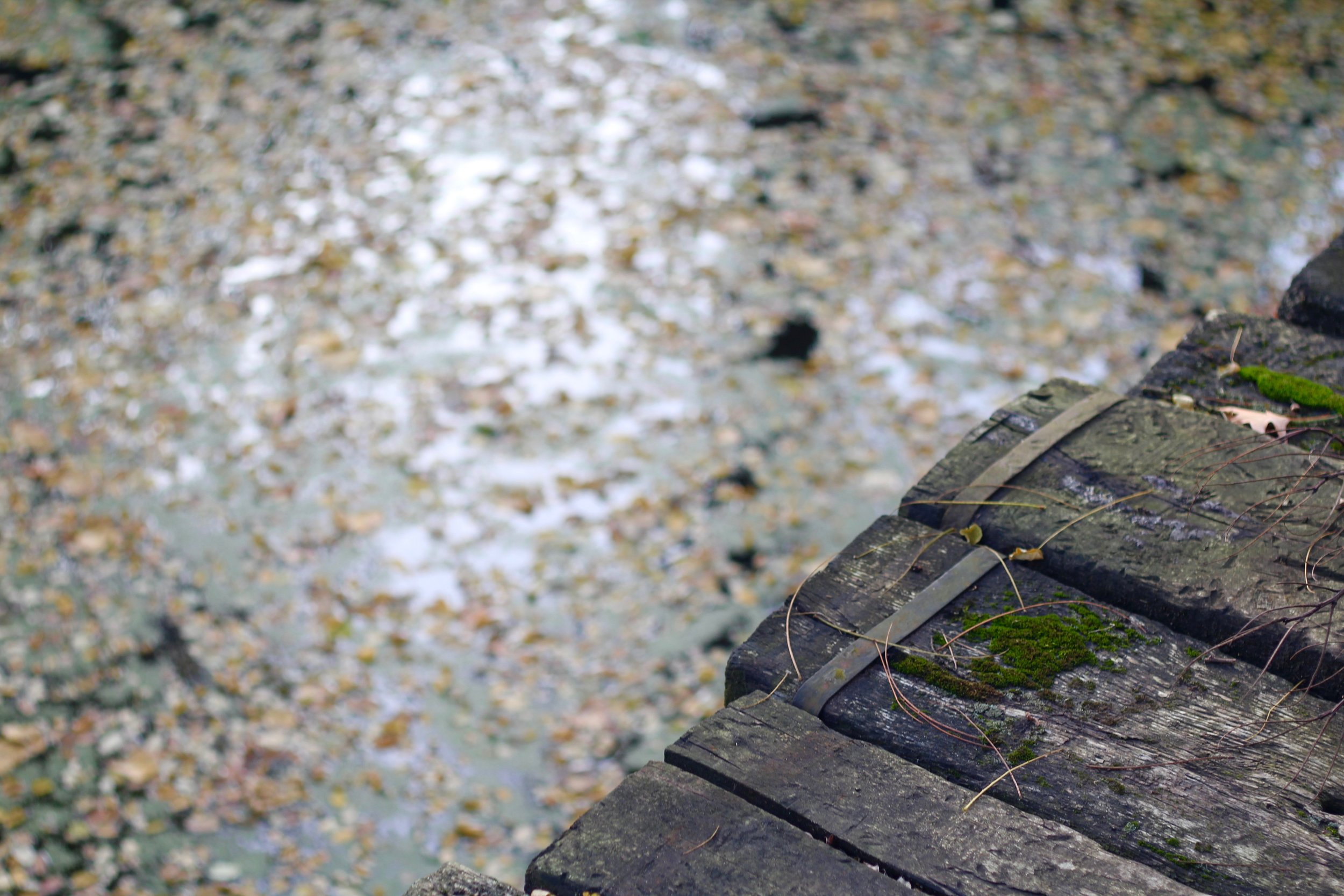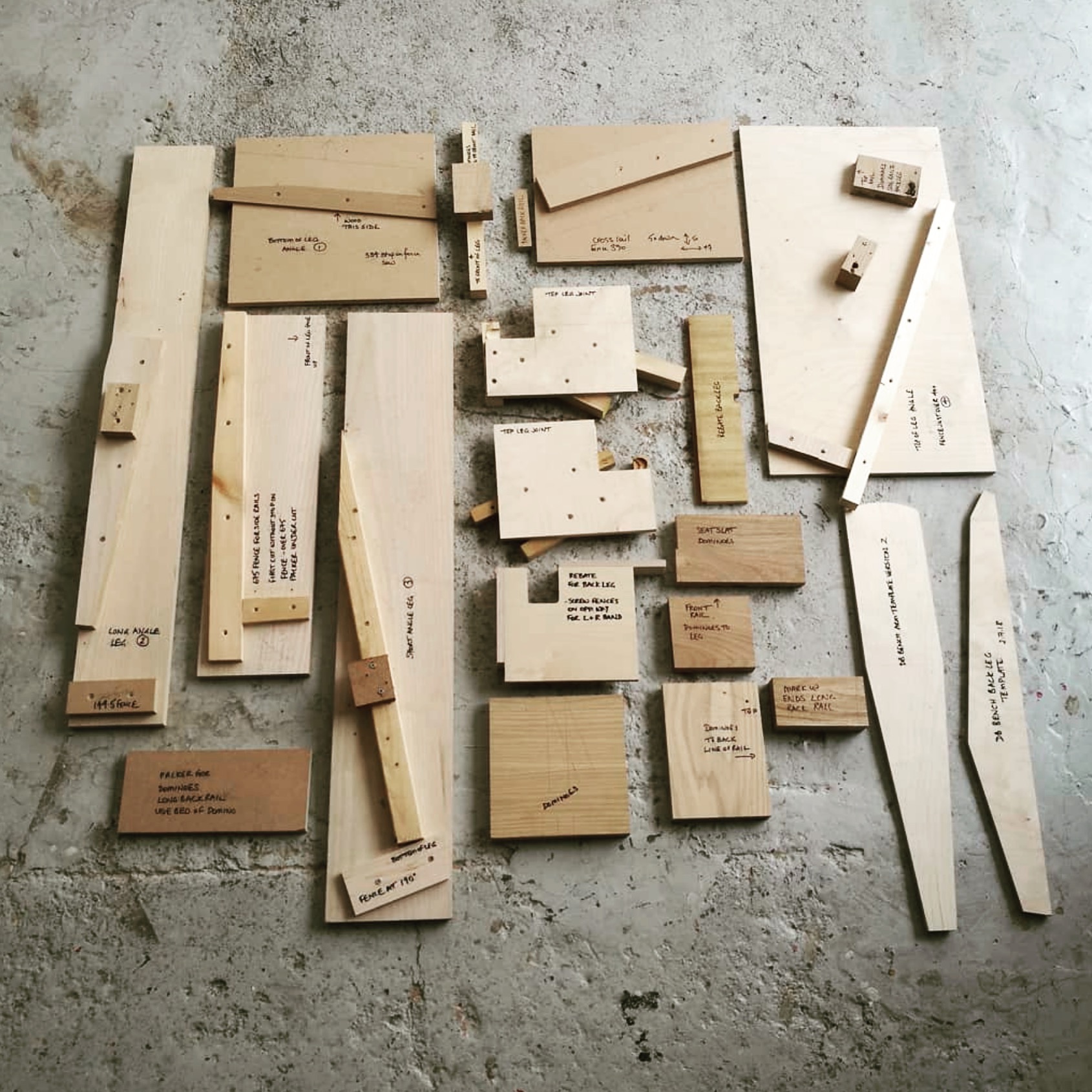Forming part of a large country estate on the Belgian and Dutch border, our studio has been asked to focus on the redesign of the private garden areas closely situated around the main manor house.
Over the course of a number of years we are looking to introduce a more structured ornamental garden that will provide a much-needed intimate dining and entertaining space. The design will introduce a series of rhythmic Fagus sylvatica hedges and mature Pine trees, that visually connect to the surrounding woodland and characterful trees that are already positioned within the garden. Along with flowering herbaceous perennials and areas of wildflower planting with mown pathways that lead onto the numerous 'islands' accessible only by well worn timber bridges, there will be a vegetable garden to supply produce for future events to be held at the property.
Working with furniture designer Nathalie De Leval, the garden development will be in tandem with the new exterior furniture pieces and planters, all to be made from Oak felled in the estate’s own woods. Creating unique pieces that are full of character and history specific to this special place. Whilst the initial hard landscaping took place in Summer 2018, the second stage of planting took place in Spring 2019, and the remaining garden will be phased over the coming years.











